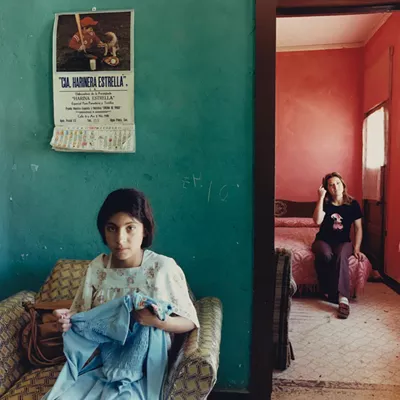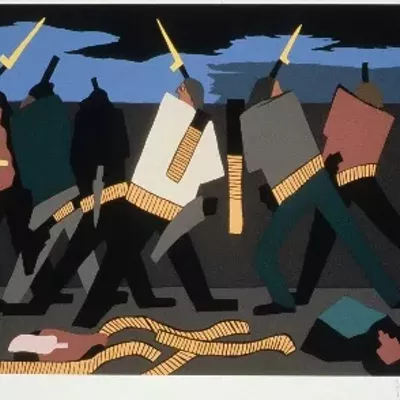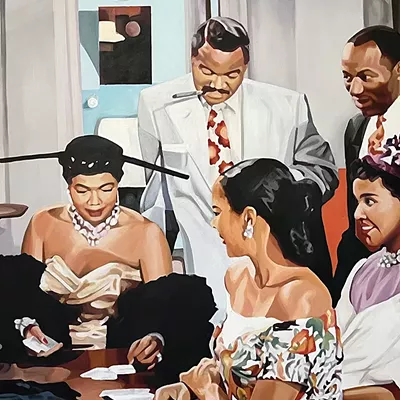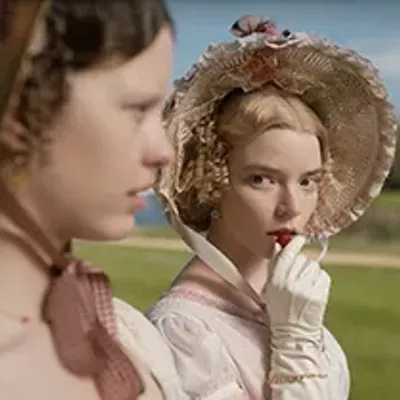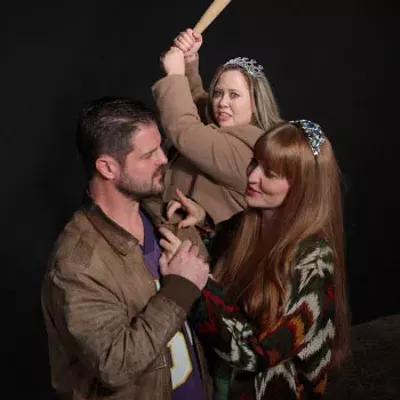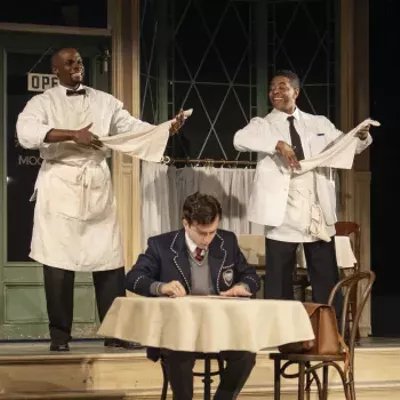Tucson’s most famous architect, Josias Joesler, can’t be entirely blamed for the sea of pink-tiled houses flowing out from Tucson in all directions.
But he probably did more than anyone else to bring Spanish Colonial Revival building styles—and their tile roofs—to the Old Pueblo.
Tucson’s homebuyers nowadays prize Joesler’s buildings for their old-time Tucson charm—for their arched windows, porticos, niches, ironwork and carved lintels. But these houses have almost nothing to do with the city’s own architectural history.
The first true Tucson architecture can be found in Barrio Historico, where a few blocks of 19th-century Sonoran adobe rowhouses survive south of the Tucson Convention Center. (Hundreds of other Mexican-style houses were leveled during the urban renewal of the 1960s.) These hand-built, thick-walled houses—warm in winter, cool in summer—are authentic pieces of vernacular architecture. Their homegrown style responds both to Tucson’s harsh climate and its cultural history as a northern Mexican town.
By contrast, the Swiss-born Joesler borrowed his styles from elsewhere, notably California, where Mission Revival (red tile, white facades) became all the rage after the Panama-California Exposition of San Diego in 1915. Arriving in Tucson in 1928, Joesler created undeniably romantic—but ahistoric—houses for the Old Pueblo. His best-known works, the mini-haciendas of the old Catalina Foothills Estates, were meant to attract wealthy buyers to a fairytale Southwest redolent of Spanish California.
Joesler worked in the city for nearly 30 years, mostly in partnership with developers John and Helen Murphey, designing more than 400 buildings in an astonishing array of styles. But Joesler handled his assorted revival designs—Spanish Colonial, Pueblo and Mission—so deftly that his buildings have weathered over the years into a genuine expression of Tucson.
He carefully oriented his houses in the foothills toward views of the nearby mountains and desert. To be sure, these snowbird houses were poorly insulated, but their indoor-outdoor spaces took advantage of the mild winter climate, their courtyards, colonnades and screened Arizona rooms drawing on centuries-old principles of design for hot climates. He prized craftsmanship, and employed local Mexican artisans to weld old-style ironwork for the windows and to carve lintels and ceiling beams.
And unlike the slash-and-burn developers of today, who pile on the pink tile and scrape the land bare, Joesler and the Murpheys exactingly preserved the gorgeous vegetation of the desert.
A summer show at Special Collections in the UA Main Library, Josias Joesler: Tucson Architect is a brisk and engaging précis of his career. Mounted in celebration of a library project to digitize the Joesler materials held in the university’s Arizona Architectural Archives, the exhibition—counter-intuitively—showcases several dozen of Joesler’s beautiful architectural drawings. Also on view are some photos and old-time tools of the architect’s trade—T-squares, protractors and the like.
Curated by librarian Paula Wolfe and two UA students, Megan Maureen Wedel and Niamh Wallace, the exhibition includes a learned text by R. Brooks Jeffery that outlines Joesler’s contributions. Director of the Drachman Institute at the College of Architecture and Landscape Architecture, Jeffery is the author of Joesler and Murphey: An Architectural Legacy for Tucson.
Joesler, Jeffery writes, was an “architectural linguist,” fluent in multiple styles. Before he conjured up the Old California fantasies in the Catalina foothills, he designed dozens of turreted Tudors and Swiss chalets in the center of town, at Campbell Avenue and Elm Street. (Most of the grand houses in this project, called the Old World Addition, were demolished in the 1970s to make way for the University Medical Center.)
He borrowed church designs from the old Kino missions in northern Sonora, translating their humble shapes and materials into the exquisite St. Philip’s in the Hills Episcopal Church at River Road and Campbell Avenue. As Jeffery rightly remarks, the church is a “masterfully designed space” whose carefully controlled light is “crucial to the creation of a meditative space.”
He also delighted in the early churches of New Mexico, which inspired one of his last projects, the 1953 St. Michael’s and All Angels Episcopal Church on Wilmot Road. The architect even dipped into art moderne and Art Deco, and toward the end of his life, he cranked out long, low-slung contemporary ranches for Country Club Estates.
His international background partly accounts for his eclecticism. Born in Zurich in 1895, Joesler studied “architecture in Bern, engineering in Heidelberg, and history and drawing at the Sorbonne in Paris,” Jeffery writes.
His European training is especially evident in his lovely drawings, which are one of the principal pleasures of this show. The St. Philip’s renderings, in color, are particularly fine, with the church decisively etched, and the craggy Catalinas rising up beyond the roofline. (The show includes, for painful contrast, a computer drawing, of the kind standard in today’s architecture. The old-time architect’s variable lines, created by the human hand, have given way to the computer’s rigid and standardized strokes.)
Joesler soaked up influences wherever he went; he traveled throughout Europe, visited North Africa and Spain, and lived in Havana and Mexico City before landing in Los Angeles and then Tucson. His wife, Natividad, was from Spain’s Basque country, and his fluent Spanish endeared him to workers in Tucson.
His elegant floor plans for the Catalina houses—complete with instructions for those workers on niches, woodwork and the like—sketch out the lifestyles of the rich of the 1930s and 1940s. They almost invariably include a maid’s quarters—a tiny bedroom and bath—but the kitchens are small by today’s standards. The houses were marketed as winter retreats, and the maid was doing the cooking, anyway.
All of them are splendidly open to the outdoors, with patios and covered terraces. Site plans show how carefully he situated them on the land. Unfortunately, many of their sightlines have been destroyed in recent years, when deed restrictions expired and allowed new buildings on the generously proportioned Murphey lots. The older houses are relatively modest by comparison to today’s palaces of conspicuous consumption, the notable exception being Joesler’s Grace Mansion, a 15,000-square-foot white-pillared fantasy made for a shipping heiress.
The architect also designed plenty of small homes, particularly in Sam Hughes, where he made two-bedroom, one-bath houses on spec, in what might be called Pueblo Bungalow style. And in addition to his churches, he tried his hand at a variety of public and commercial projects. The show has drawings for his 1941 Ghost Ranch on Miracle Mile, for a more modest motor court on South Stone Avenue, and for a proposed school for the Catalina foothills, all of them graced by attention to air and light.
There’s even a drawing of an exuberant gas station, apparently never constructed. It’s a tri-part building with a grand tile-topped central block flanked by side structures whose rooflines careen crazily downward like wings. More suited to an airport than an earthbound service station, this little gem seems ready to soar, into the sky and over the city that Joesler built.

